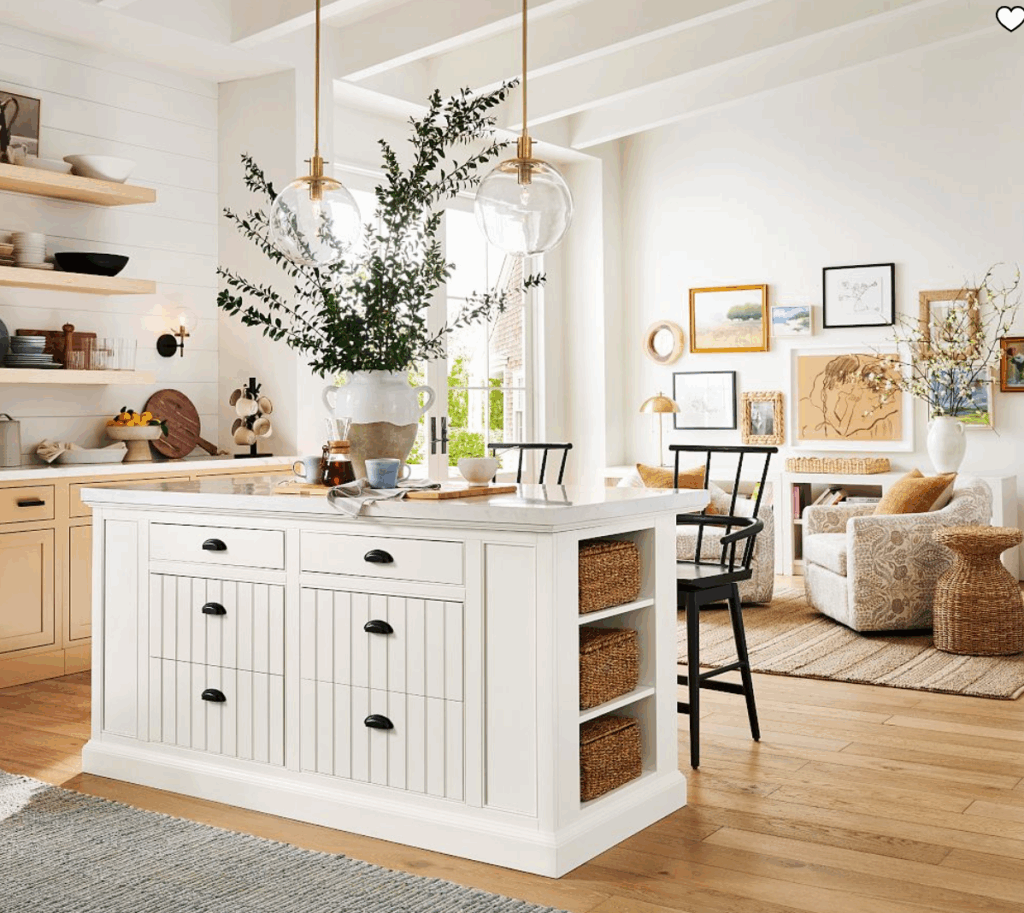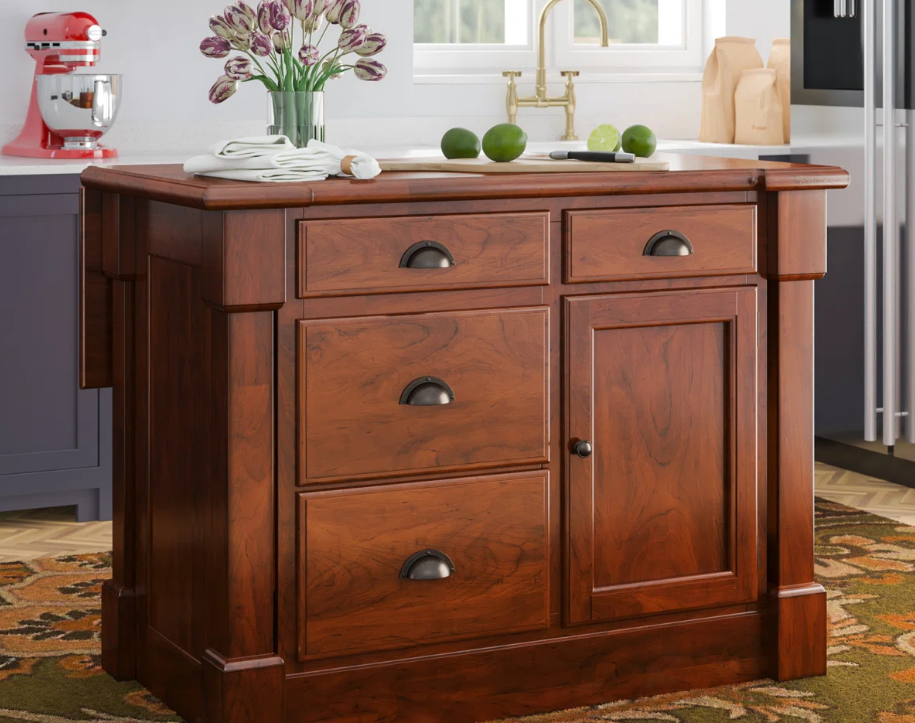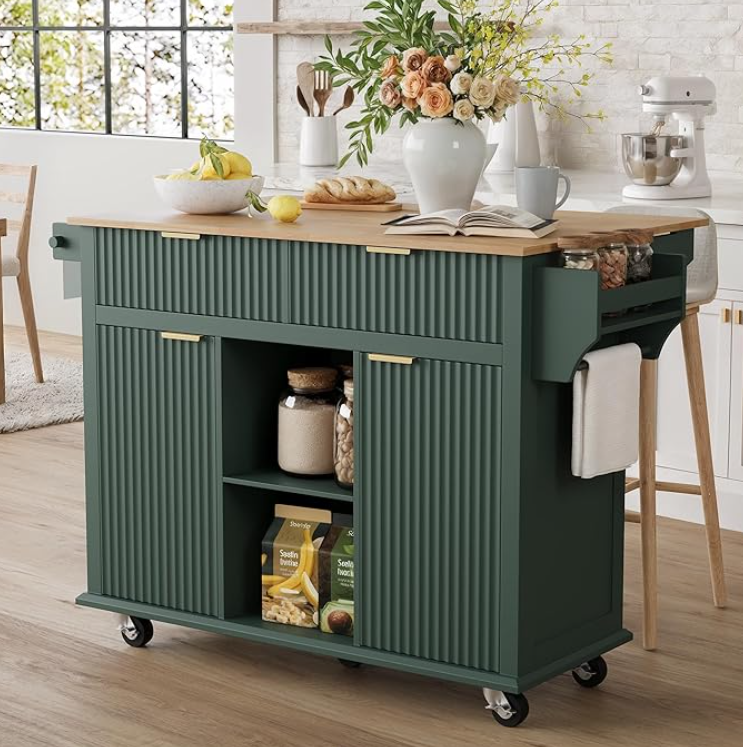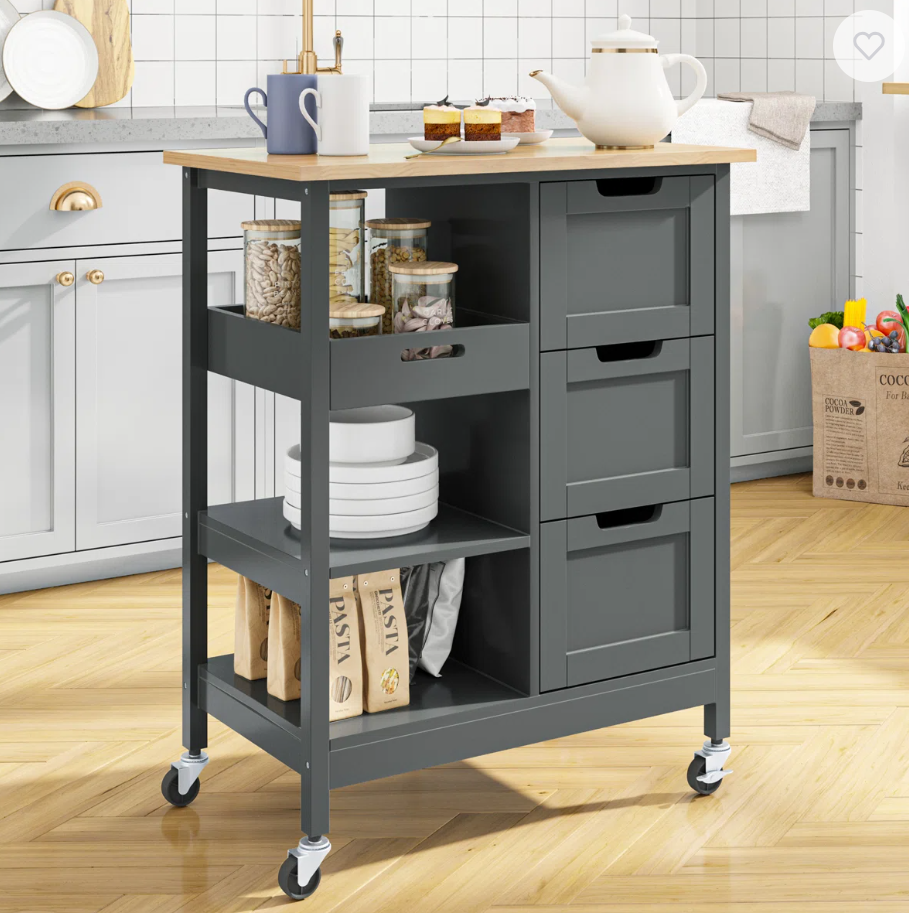This post may contain affiliate links. Full disclosure policy
Kitchen downsizing is challenging! But with some effort and ingenuity, even smaller kitchens can be a pleasure to cook in. Read on for tips to declutter and maximize space in smaller kitchens.
Downsizing Wasn’t That Daunting – Until I Got to the Kitchen
A few months ago, my husband and I moved into a new house. There was nothing wrong with our old house; we’d spent almost a year remodeling it and loved how it turned out.
However, no amount of remodeling would change the location, and we soon realized that we wanted to live in a more walkable neighborhood.
There wasn’t much coming on the market, so we planned to rent until we could find just the right house. Just four days before we were set to move to the apartment, we found it – a sweet one-level house with three bedrooms and two bathrooms in a conveniently located neighborhood with sidewalks.
It was also more than 750 square feet smaller than our previous home.
But that was okay. We’re getting to the stage of life when we want to spend more time traveling than maintaining a big house. And this house had all the right rooms – including space for my baby grand piano and a separate office for my husband.
Smaller bedrooms meant there was no space for quilting stuff in my office. Fortunately, the house had a third garage we could convert to a sewing studio later. Yes, we’d have to pare down our possessions, but we were confident we could make it work.
And we have. For the most part, it’s been a fairly painless transition.
Well…except for the kitchen.
Kitchen downsizing can be a challenge for anybody. But cooking is serious business for me, and I spend a significant part of every day in my kitchen.
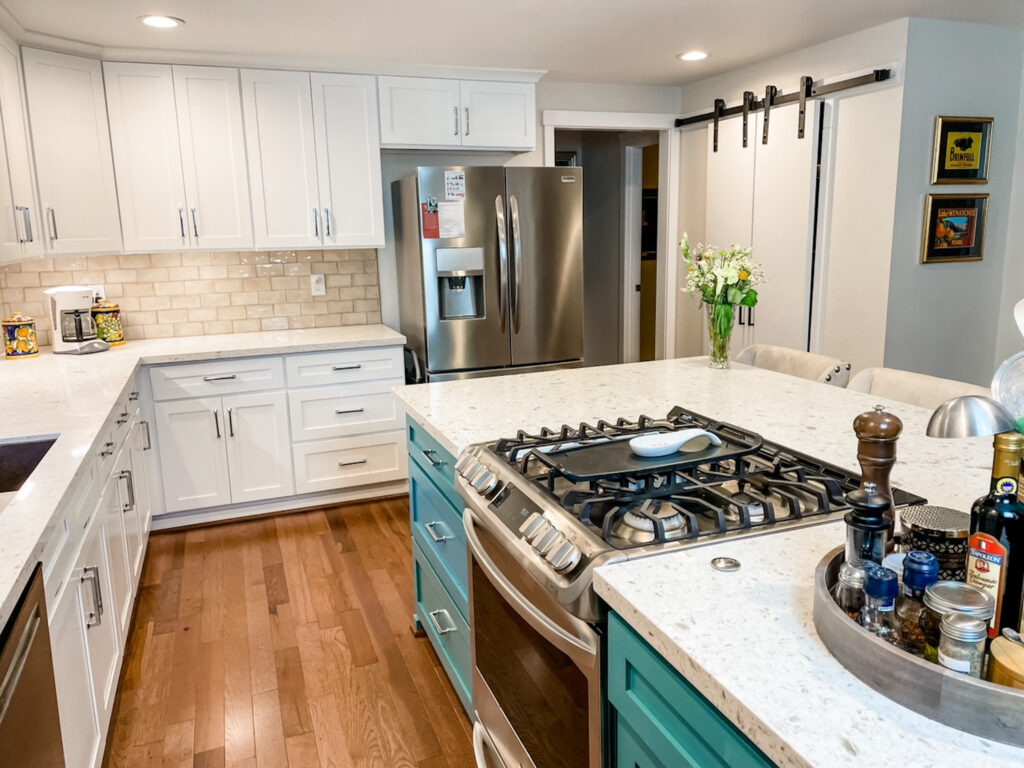
Some of the available cupboard space in my old house.
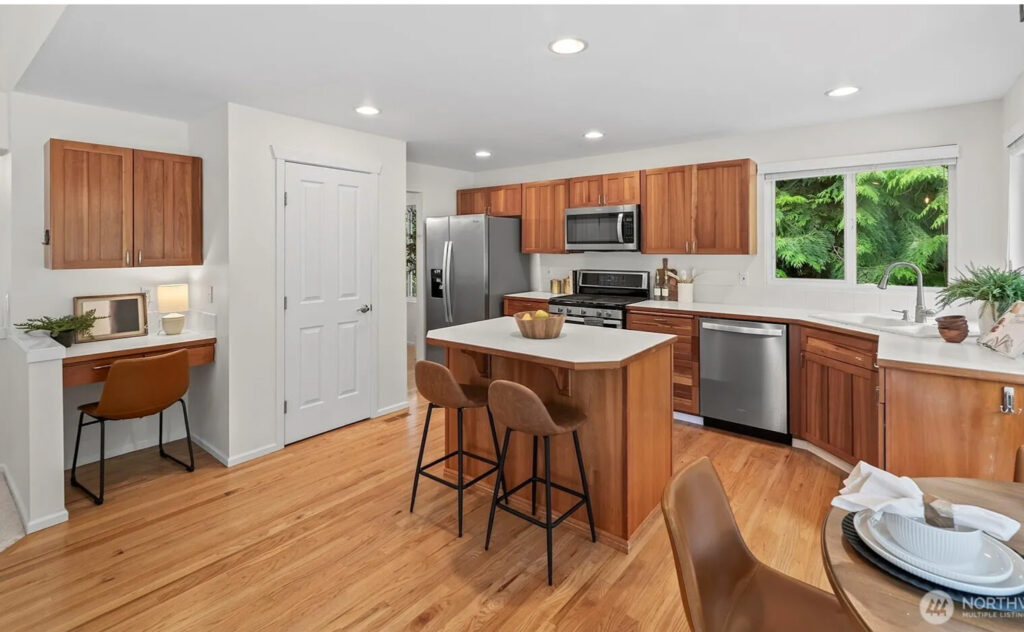
The available cupboard space in my new house.
My old kitchen (see the first photo) had endless cabinets and counter space, a huge center island, and not just one but THREE pantries. Even though my new kitchen (see the second photo) is lovely, the prospect of transitioning to a kitchen with half the square footage, storage, and counter space, and only three really usable upper cabinets, was pretty daunting.
Making the switch wasn’t easy, but I did it. And so can you!
Read on for tips to help you make the most of space in a smaller kitchen.
Kitchen Downsizing Tip One – Keep Only What You Actually Use
When you’re trying to fit into a small kitchen with less storage, the first and most important step is to get rid of things you don’t use.
If you love kitchen appliances, gadgets, and dishes as much as I do, this isn’t easy. You’re going to have to make some hard choices.
A good place to begin is by trying to remember the last time you used something. If you’ve been holding onto that fondue pot for five years but haven’t actually made fondue for the last four, it’s unlikely you ever will again.
Same thing might be true for your Instant Pot, air fryer, yogurt maker, or the set of dishes you inherited from Aunt Petunia when she passed.

If you’re not using them, give those items to a family member, friend, or charity. Even if you’ve never really liked that air fryer or Aunt Petunia’s Dessert Rose dishes, someone else will.
The same goes for smaller utensils, kitchen tools, and gadgets. Even small items can take up space, so give away those you’re not using or that you might have more than one of. When sorting through my things, I realized I had duplicate box graters and three of the exact same vegetable peelers.
Giving away the things I didn’t need gave me extra drawer space and made it easier to find the tools I use regularly.
Kitchen Downsizing Tip Two – Prioritize Shelf Space for Frequently Used Items
Once you’ve gotten rid of the items you don’t need, it’s time to prioritize the things you do need. Separate them into three categories – those you use daily, those you use a few times a month, and those you use infrequently or seasonally.
Though I only use my big canning pot and jars in the fall, I didn’t want to get rid of them. The same was true of my (very large) dehydrator, which I only use in the summer, and my largest serving platters and buffet plates that I use for parties.
Instead of letting them take up valuable real estate in the kitchen, I moved them to storage cabinets in the garage. They’re still easy to pull out when I need them, but storing them in a location separate from the kitchen freed up a lot of prime shelf space for the things I use regularly.
Kitchen Downsizing Tip Three – Convert Underutilized Spaces to Pantry Storage
This won’t be an option for everyone, but if your kitchen has underutilized space or poorly designed cabinets, consider replacing them with more useful storage.
For example, both our house and the old house came with kitchen desks. Have you ever known anybody who actually used a kitchen desk?
Neither have I.
Removing them gave us space to put in pantries, the most efficient possible storage spaces for any kitchen. Rather than buy pricey cabinetry, we built what was essentially a closet and then lined it with shelves.
Removing the kitchen desk in our previous house gave us room to install a six-foot-wide, reach-in pantry with sliding barn doors. Our new house also had a closet-style, reach-in pantry. But it was only about four feet wide, and it didn’t provide as much storage as I needed.
Lucky for me, one of those useless kitchen desks sat adjacent to the pantry. There was also forty-five inches of space between the pantry and the island, which is more than is needed for a standard walkway in a kitchen.
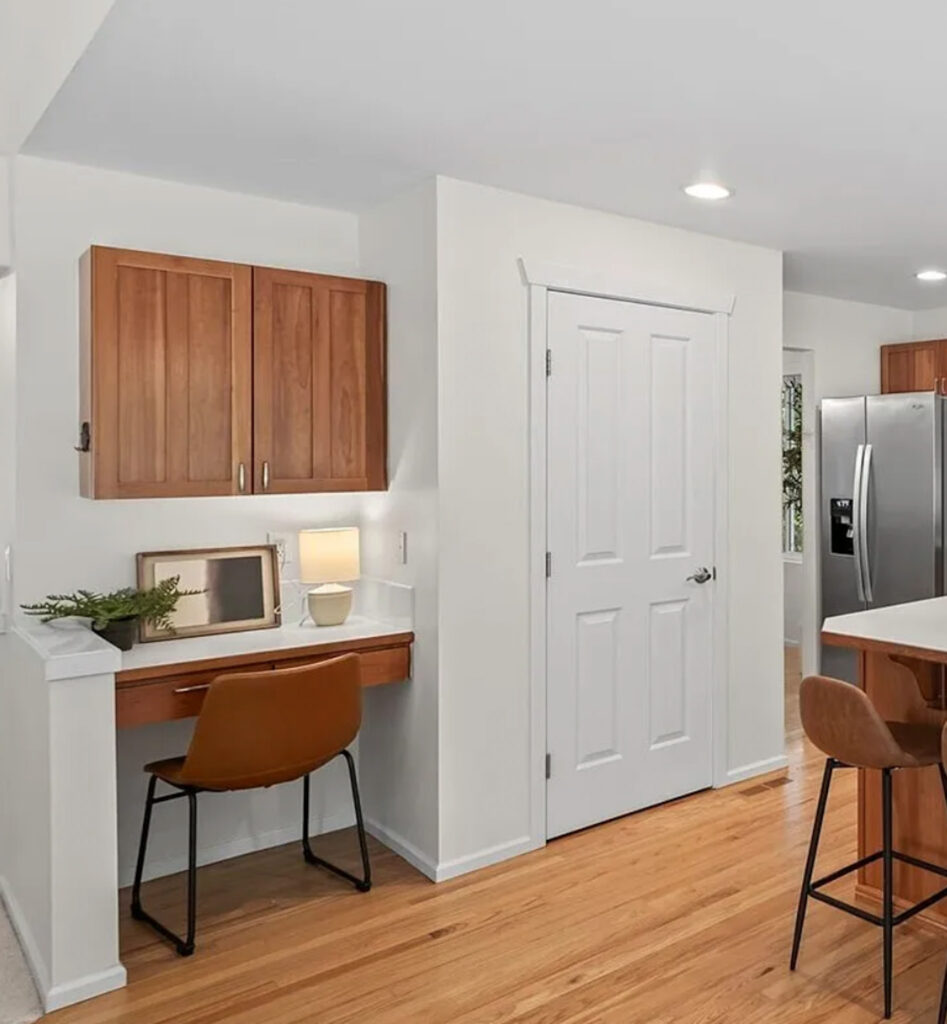
The old smaller pantry and kitchen desk
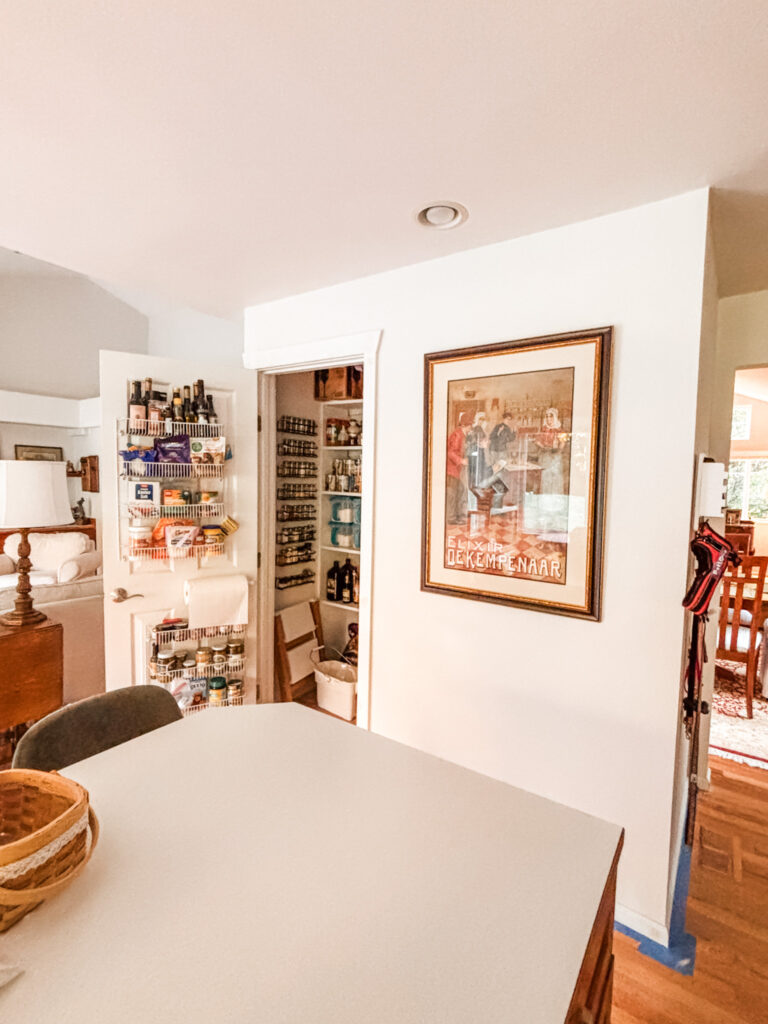
New walk-in pantry took place of the desk
Removing the kitchen desk and the old pantry, and grabbing that extra nine inches of floor space allowed us to build a new, nearly eight-foot-wide, walk-in pantry closet. Well, it’s actually more of a sideways-step-in pantry than a full walk-in. But it still more than doubled my pantry storage, and that’s been a game-changer!
Something else you can consider is replacing a standard lower and upper cabinet with a built-in pantry with pull-out shelving. That’s something we did in our last kitchen, and I loved it.
Though a walk-in or full-sized pullout pantry isn’t an option for everyone, even narrow spaces can be utilized for pull-out pantries.
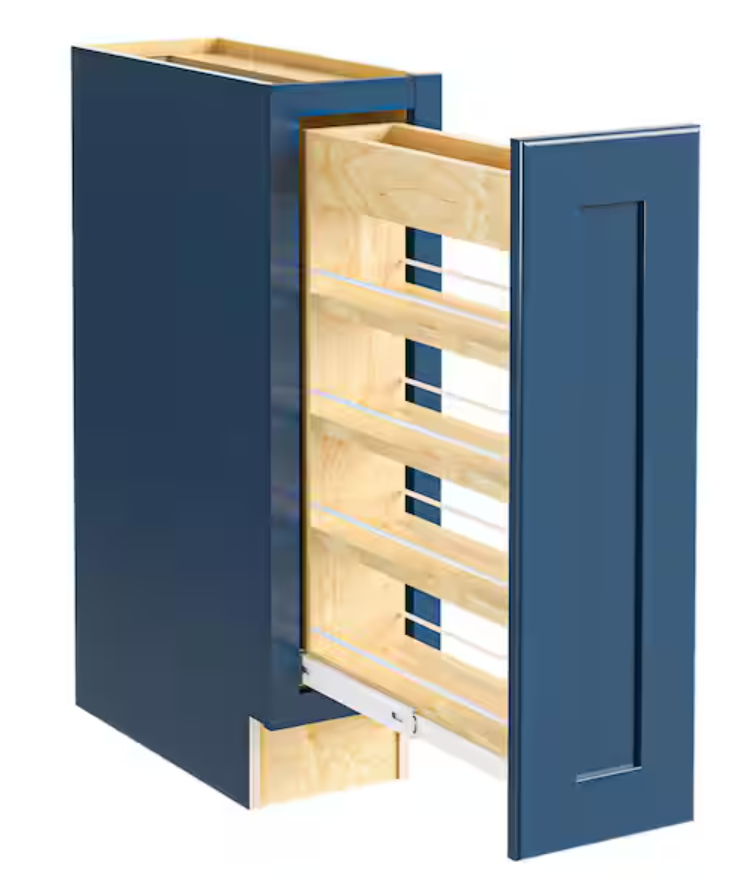
A search of the Lowe’s and Home Depot websites will show ready-made, pull-out pantries in 24, 18, 11, and even 9-inch widths. Local cabinet makers can custom-build pull-out shelving and pantries to your exact specifications, taking advantage of every available inch of space.
Kitchen Downsizing Tip Four – Add Counter and Storage Space with Center Islands
If building a pantry or installing extra cabinetry isn’t an option, consider getting a kitchen island. Islands provide convenient extra storage and counter space, and can make kitchen downsizing a lot easier.
One option is to purchase an island from a cabinet company or have one custom made by local cabinet maker, then have it professionally installed. Another option is to buy a freestanding island. Freestanding islands come in a variety of sizes, styles, and price points, so there’s probably one that’s just right for your kitchen.
If you’ve got a little extra space and budget, this elegant, six-foot-long farmhouse-style island from Pottery Barn is a great choice. It’s got a quartz top, six big drawers, plus extra storage shelves, and enough room for two counter stools.
This solid wood, four-foot-long island from Wayfair will give you a traditional look, plus storage and workspace in a smaller footprint and more affordable price point. It’s got four drawers, a storage cabinet, and a flip-up counter.
Want a more modern style? This fluted rolling island cart is available in a green, blue, or white finish with configurations of two drawers or three, or one drawer with shelving and tip-out trash can. It’s a stylish, convenient, and very affordable option.
For very small spaces, consider this well-priced, cleverly-designed rolling cart from Wayfair. It’s got two drawers, cabinets with adjustable shelves, racks for spices, condiments, and glassware, a flip-up counter, plus three power outlets and a 2-meter-long extension cord.
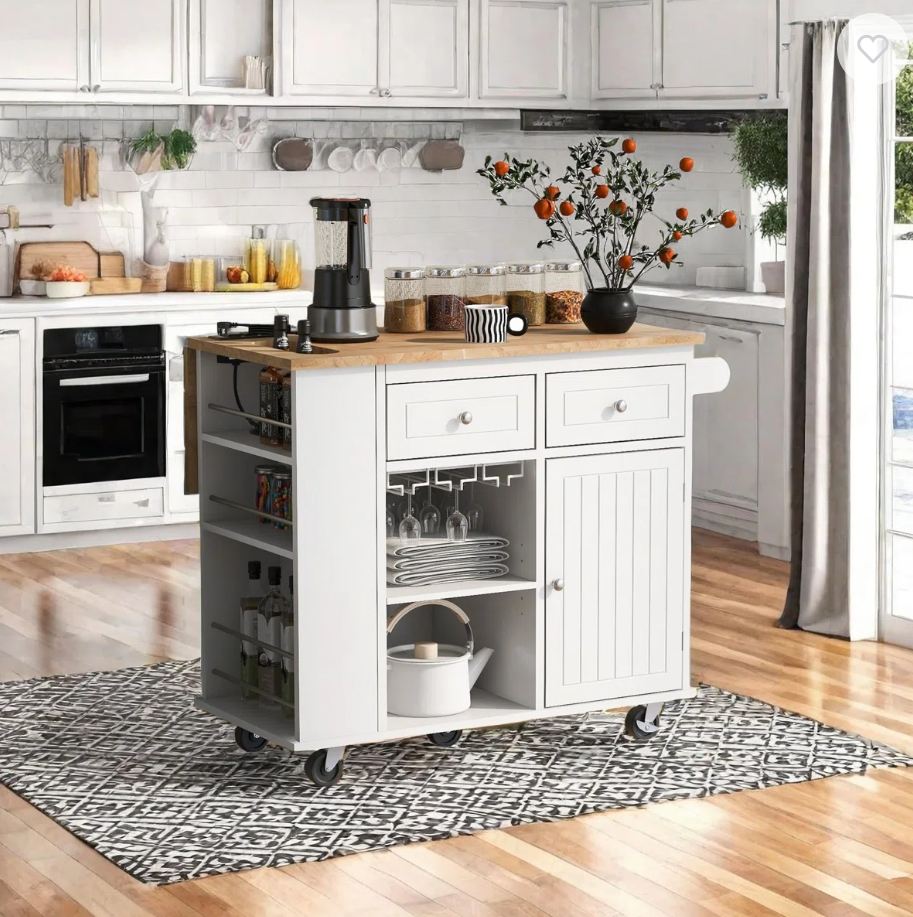
If your kitchen is truly tiny, check out this rolling cart. Though compact at just 27 x 15 inches, it will still give you some extra workspace, plus three drawers and three shelves. And in a truly tiny kitchen, even a little extra space can make a big difference.
Need More Kitchen Downsizing Tips? Stay tuned for the Next Post!
Downsizing your kitchen can feel overwhelming. But following these four tips will give you a good start on transforming a smaller kitchen into an efficient space that’s a pleasure to cook in.
In my next post, I’ll share products and solutions that helped me squeeze every inch of space out of my cabinets and pantry – without cluttering the counters.


